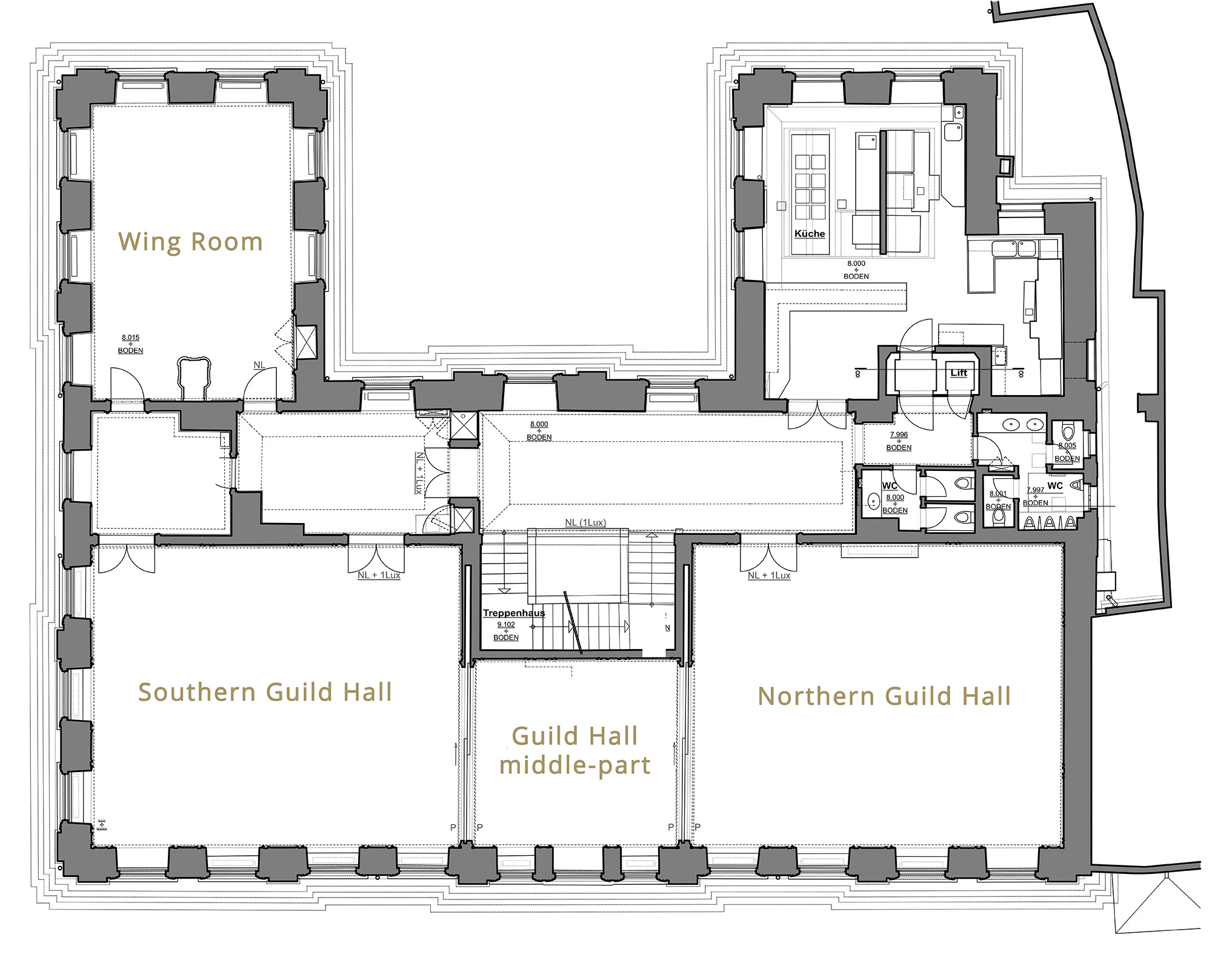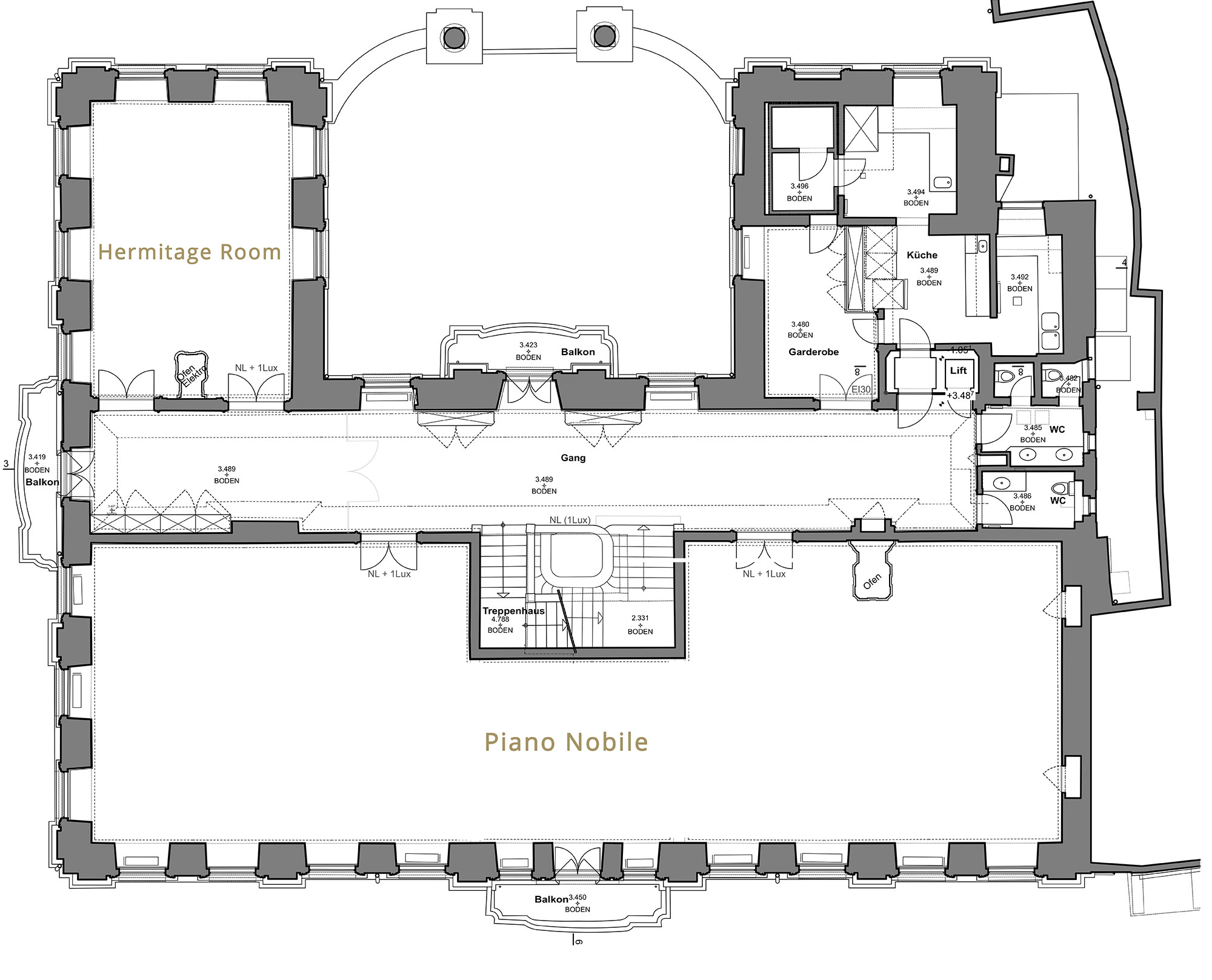Seating options
| Overview of the rooms | m2 | Lenght | Width | Standing reception | Rectangular tables of 8-10 pers. | Round tables of 8-10 pers. | Concert seating | Square table | Seminar seating | U-shape | E-shape | T-shape |
 |
 |
 |
 |
 |
 |
 |
 |
 |
||||
| 2nd floor | ||||||||||||
| Grand Guild Hall | 195.6 | 28.3 | 8.6 / 5.3 | 400 | 240 | 170 | 240 | |||||
| Southern Guild Hall | 92 | 10.7 | 8.6 | 120 | 80 | 70 | 90 | 56 | 42 | 54 | 70 | 38 |
| Northern Guild Hall | 10.8 | 8.6 | 120 | 80 | 70 | 90 | 56 | 42 | 54 | 70 | 38 | |
| Guild Hall middle-part Seating incl. Northern or southern part |
11.6 | 6.3 | 5.3 | 150 | 130 | 90 | 150 | 60 | ||||
| Wing Room | 48.7 | 8.7 | 5.6 | 40 | 40 | 30 | 20 | 20 | 27 | 18 | ||
| 1st floor | ||||||||||||
| Piano Nobile | 195.6 | 28.3 | 8.6 / 5.3 | 400 | 240 | 170 | 240 | |||||
| Southern Piano Nobile | 10.7 | 8.6 | 120 | 80 | 70 | 90 | 42 | 54 | 70 | |||
| Northern Piano Nobile | 10.8 | 8.6 | 120 | 80 | 70 | 90 | 42 | 54 | 70 | |||
| Hermitage room | 48.7 | 8.7 | 5.6 | 40 | 40 | 30 | 20 | 27 | 18 |



